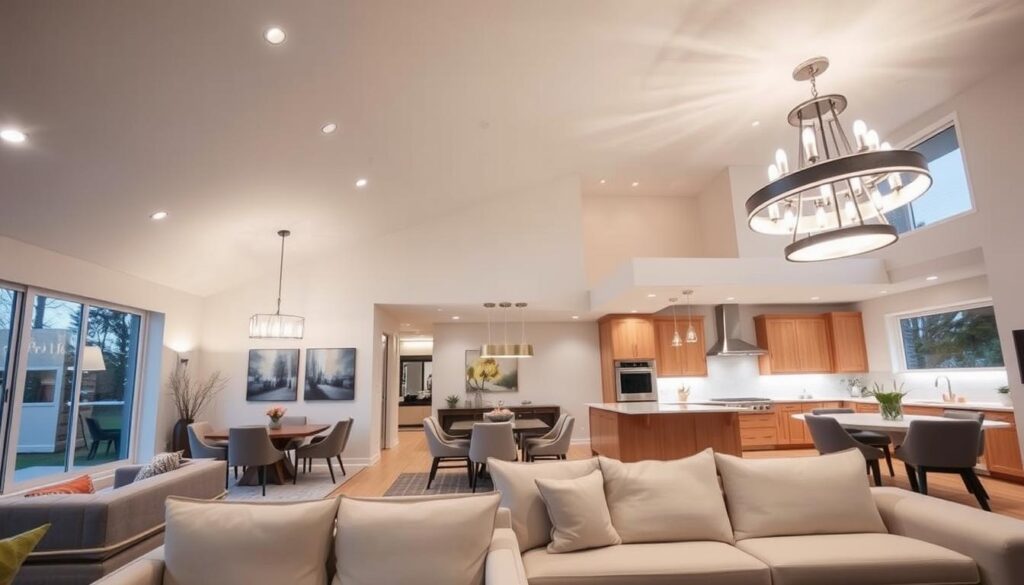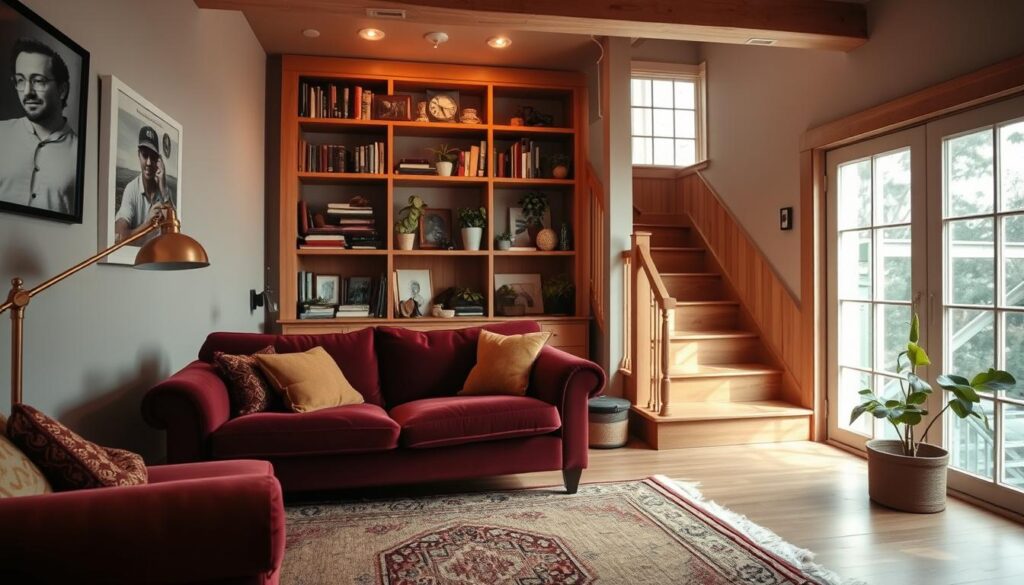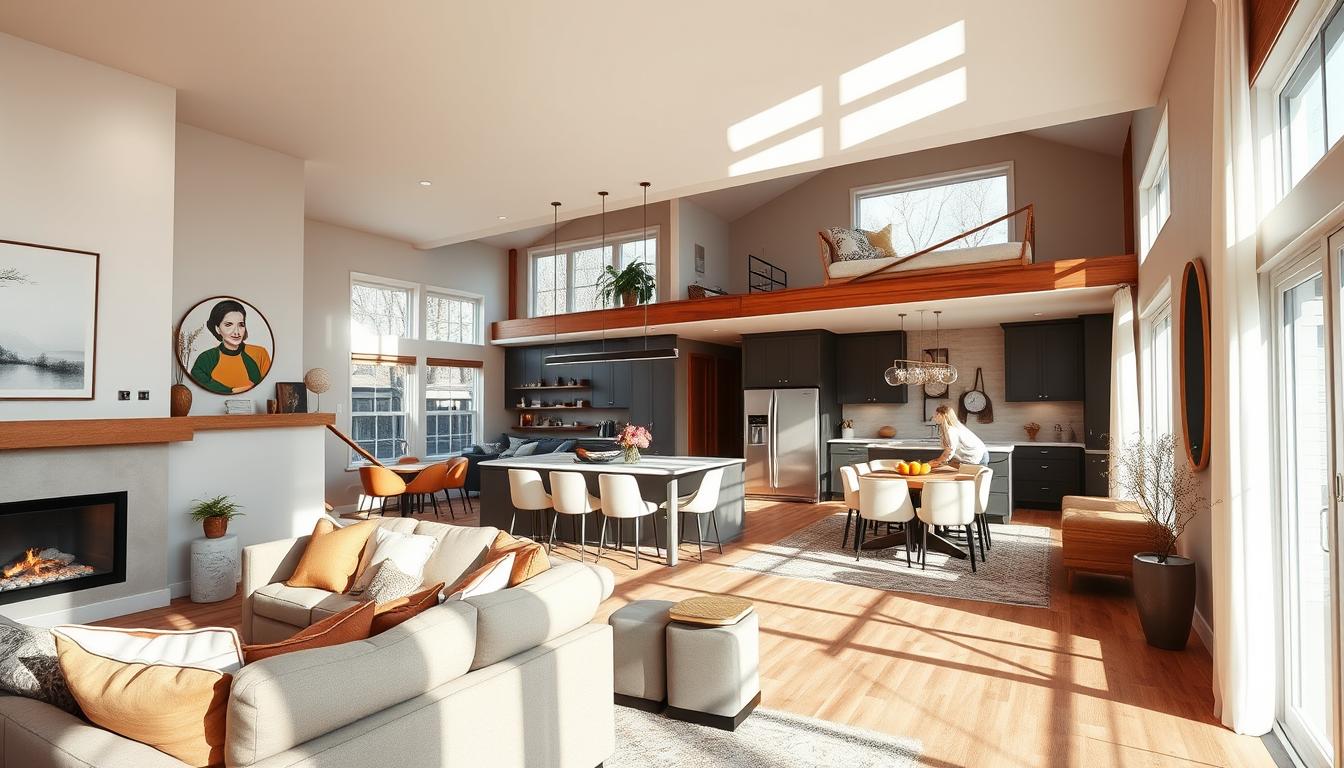Did you know that split level homes were once seen as the height of modern living? Their unique multi-level design presents a challenge and a chance for creative interior design. We’ll dive into the world of split level home interior design, revealing how to turn your space into a stylish, functional home.
Renovating a split level home needs careful planning, considering the home’s special features. We’ll share our best tips to guide you, from grasping the layout to adding personal touches. By the end of this guide, you’ll know how to revamp your home effectively.
Key Takeaways
- Understand the unique characteristics of your split level home.
- Choose a cohesive design theme to tie the different levels together.
- Maximize natural light to enhance the sense of space.
- Select furniture that is proportionate to the room size.
- Incorporate personal touches to make your space truly yours.
Understanding Split Level Homes
Split level homes have multiple levels, often three or four, connected by stairs. They were popular in the mid-20th century. This design is known for being versatile and spacious.
What Defines a Split Level Home?
A split level home has a multi-level layout. It includes a main living area and levels for bedrooms or other spaces. The levels are offset by half a floor, making it unique and functional. This design separates living areas while keeping things open.
Popular Architectural Styles
Split level homes come in many styles, from modern to traditional. The style of your home affects your interior design. For example, a modern home might have sleek lines and simple decor. A traditional home might have ornate details and classic furniture.
Pros and Cons of Split Level Living
Living in a split level home has its benefits, like lots of space and separate areas for activities. But, it also has challenges, like navigating levels and dealing with clutter. Here’s a table to show the points:
| Pros | Cons |
|---|---|
| Distinct areas for different activities | Multiple levels can be challenging to navigate |
| Ample space for living and storage | Potential for cluttered spaces if not managed properly |
| Versatile layout options | Can be difficult to design a cohesive look across levels |
Understanding these pros and cons helps homeowners design their split level homes well. Good split level renovation ideas can make these homes beautiful and functional.
Maximizing Space in Split Level Interiors
You can make your split level home spacious and welcoming. It’s important to maximize space in these homes. The layout can sometimes feel disjointed.
Open Floor Plans vs. Separate Spaces
When designing your split level home, choose between an open floor plan or separate spaces. Open floor plans make the area feel larger and more connected. Separate spaces provide defined areas for different activities.
| Feature | Open Floor Plan | Separate Spaces |
|---|---|---|
| Spatial Feel | Makes the area feel larger | Creates defined areas |
| Ideal For | Socializing and fluid movement | Focused activities and privacy |
Furniture Arrangement Strategies
Furniture arrangement is crucial in enhancing your home’s space. Use multi-functional pieces and arrange them for a natural flow. This improves your home’s functionality.
“The way you arrange your furniture can either make or break the feel of your home. It’s not just about fitting pieces into a space, but creating a flow that feels natural and inviting.”
Utilizing Nooks and Crannies
Nooks and crannies in split level homes can be both a challenge and an opportunity. Use clever storage solutions or decorative elements. This adds to your home’s functionality and aesthetic appeal.
Choosing the Right Color Palette
A well-chosen color palette can make your split level home look new and inviting. It’s key to think about your home’s layout and how it gets light. This helps pick colors that work well together.
Trendy Color Combinations
There are trendy color combos that can update your home’s look. Some favorites include:
- Soft neutrals with bold accent colors
- Monochromatic schemes for a unified look
- Earth tones with natural textures
These choices not only make your home look better. They also tie different levels together nicely.
The Impact of Light and Dark Shades
Light and dark shades have a big impact on your home’s feel. Light shades make rooms feel bigger and brighter. Dark shades create cozy spots.
For example, light colors on lower levels can make them feel more open. Dark colors are great for dramatic areas like home theaters or reading nooks.
How to Use Accent Walls
Accent walls are great for adding color or texture to a room. Here’s how to use them well:
- Choose a wall that naturally draws attention, like one behind a fireplace or staircase.
- Pick a color that matches your scheme but also stands out.
- Think about using texture or wallpaper for extra depth and interest.
By using these tips, you can make a space that’s both beautiful and reflects your style.
Lighting Solutions for Split Level Homes
Good lighting can change a split level home’s feel, making it seem bigger and more welcoming. A smart lighting plan is key to improving both looks and use of these special homes.
Natural Light Enhancements
To brighten a split level home, use more natural light. Adding skylights, bigger windows, or solar tubes lets in more sun. Mirrors near windows also help spread light, making rooms feel brighter and roomier.
Tips for Enhancing Natural Light:
- Install skylights or larger windows to increase natural light intake.
- Use mirrors to reflect natural light into the room.
- Keep windows unobstructed to allow maximum sunlight.
Stylish Light Fixtures
Stylish light fixtures are also important for good lighting. Picking fixtures that match the home’s style can improve the mood and look. Modern pendant lights or elegant chandeliers can add elegance to any room.

| Fixture Type | Description | Best Used In |
|---|---|---|
| Pendant Lights | Modern, sleek, and versatile. | Kitchens, dining areas. |
| Chandeliers | Elegant, sophisticated. | Dining rooms, entryways. |
| Recessed Lighting | Discreet, ambient lighting. | Living rooms, hallways. |
Layered Lighting Techniques
Layered lighting uses different light sources to create a cozy atmosphere. It includes ambient, task, and accent lighting. Ambient lighting lights up the whole area, task lighting focuses on certain spots, and accent lighting highlights special features or decor.
Benefits of Layered Lighting:
- Creates a warm and inviting atmosphere.
- Enhances the functionality of the space.
- Allows for flexibility in lighting levels.
By using these lighting solutions, homeowners can greatly improve their split level home’s look and feel. It makes the home more enjoyable and useful for living.
Flooring Options That Work Best
Choosing the right flooring is key when updating your split level home. The flooring you pick greatly affects your home’s look and feel.
Different flooring types have their own pluses and minuses. Let’s look at some popular ones:
Pros and Cons of Different Flooring Types
Hardwood flooring is known for its durability and classic beauty. But, it can be pricey and needs regular care. Laminate flooring, while cheaper and durable, doesn’t have the real wood look.
| Flooring Type | Pros | Cons |
|---|---|---|
| Hardwood | Durable, timeless appeal | Expensive, requires maintenance |
| Laminate | Budget-friendly, scratch-resistant | Less authentic look |
| Tile | Water-resistant, easy to clean | Can be cold, grout maintenance |
Area Rugs to Define Spaces
Area rugs are great for dividing spaces in your split level home. They add warmth and texture, making your home feel cozy and welcoming.
Choosing the right area rug means thinking about color, size, and material. A bold-patterned rug can be a room’s centerpiece, while a neutral rug brings calm.
Maintenance Considerations
When picking flooring, think about how much upkeep it needs. Hardwood and tile need regular care to stay looking good. Laminate is easier to keep up.
To keep maintenance low, think about your family’s lifestyle. Busy families might prefer tile or luxury vinyl tile (LVT) for its durability and ease of cleaning.
By choosing flooring that fits your lifestyle and needs, you can make a beautiful and practical living space.
Creating Cohesion Across Levels
To make your split level home feel unified, use a few simple design tips. These strategies help create cohesion across levels. Cohesion means the visual and aesthetic connection between your home’s levels.
Integrating Design Elements
One way to achieve cohesion is by integrating design elements across levels. Use a consistent color scheme or similar flooring. This creates a sense of continuity. For more on choosing colors, check out our guide on finding the perfect home interior color.
Using Consistent Styles
Using consistent styles in furniture and decor ties areas together. Choose furniture and decor that share a common style or aesthetic. This doesn’t mean everything must be the same. But they should complement each other.
Visual Flow Tips
For a better feel, think about the visual flow between levels. Use similar decorative elements or consistent textures, colors, or patterns. This guides the eye smoothly from one level to the next, making your home feel cohesive and inviting.
Designing Functional Zones
To make the most of your split level home, it’s key to set up different zones for various needs. This not only makes your home look better but also works better.
Think about how your home flows and is laid out. Setting up areas for living, dining, and working makes your space more livable. For example, you can use furniture to mark off different spots in an open-plan area.
Defining Living, Dining, and Working Areas
It’s important to have separate zones for different activities in a split level home. You can use area rugs, different lights, or decorative screens to split up spaces.
In a living area, a big area rug can define the space and add comfortable seating. A stylish chandelier can be the centerpiece in a dining area. And, a desk and ergonomic chair can make a working area productive.
Multi-Functional Furniture Ideas
In split level homes, where space is tight, multi-functional furniture is super helpful. Items like storage ottomans, sofa beds, or extendable dining tables can do more than one thing. This makes your home more flexible and efficient.
Using furniture with built-in storage helps keep things tidy. It also makes the most of the space you have.
Delineating Spaces with Decor
You can also use decor to separate zones in your split level home. Plants, different lights, or decorative items can make different areas in a big space.
For example, hanging curtains or using room dividers can split a home office from a living area. A console table behind a sofa can also make a visual line between living and dining areas.
By using these ideas, you can make your home more functional and attractive. Whether you’re doing a big split level home remodeling or just updating your interior, setting up functional zones is a smart start.
Incorporating Personal Touches
Adding personal touches to your split level home can make it look amazing. By using unique and meaningful items, you can show off your personality and style.

Gallery Walls and Artwork Displays
Creating gallery walls or displaying artwork is a great way to add a personal touch. It adds visual interest and tells a story about your tastes and experiences. Mix frame styles and sizes for a dynamic display.
Make it even more personal by adding items that hold sentimental value. This could be family photos, heirlooms, or artwork from travels. It makes your space feel authentic and welcoming.
Unique Decor Items to Showcase
Unique decor items can be conversation starters and add character to your home. Whether it’s a vintage piece, a handmade item, or a souvenir, showcasing these items makes your space more personal and interesting.
Display your unique decor items on shelves, mantels, or in glass-front cabinets. This keeps them dust-free and organized. The key is to balance showing off your items and keeping a clutter-free space.
How to Reflect Personal Style
Reflecting your personal style in your home’s decor means making choices that resonate with you. Whether your style is modern, traditional, or eclectic, stay true to what feels like you.
Start by identifying what you’re drawn to and what makes you feel comfortable. This could be a color palette, furniture style, or type of artwork. By incorporating these elements, you can create a space that feels like home.
In a split level home with an open concept design, keeping a sense of continuity is key. Use consistent design elements and thoughtful decor choices to achieve this. It creates a harmonious and inviting living space.
Final Touches for a Polished Look
As we wrap up our look at split level home design, it’s clear that the right finishing touches make all the difference. With a few thoughtful additions, you can make your space both cohesive and inviting. It will truly reflect your personal style.
Accessories That Make a Statement
Choosing the right accessories is key to bringing your split level home to life. Think about adding vases, throw pillows, or wall decor that match your design. For more ideas, check out how these accessories can enhance your space.
Bringing in the Greenery
Adding plants and greenery does more than just purify the air. It also brings a natural, vibrant touch to your home. Opt for low-maintenance plants like succulents or air plants for a touch of elegance.
Seasonal Updates for a Fresh Look
Updating your decor with the seasons keeps your home feeling fresh and current. Use decor that reflects the changing seasons and holidays. Don’t be afraid to try new ideas for your split level home.
With these final touches, you’ll enjoy a beautifully designed split level home. It will showcase your unique style and flair.



