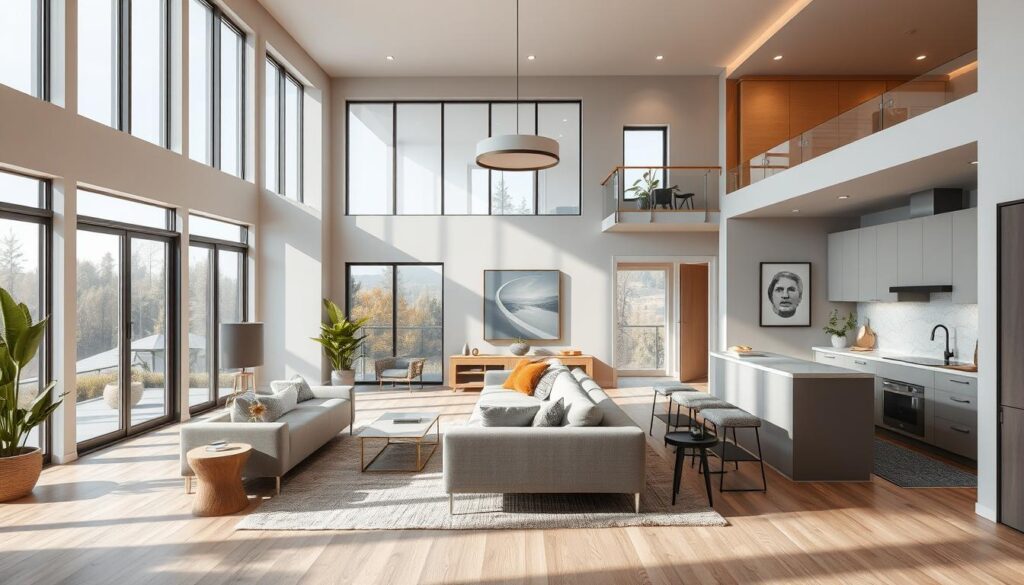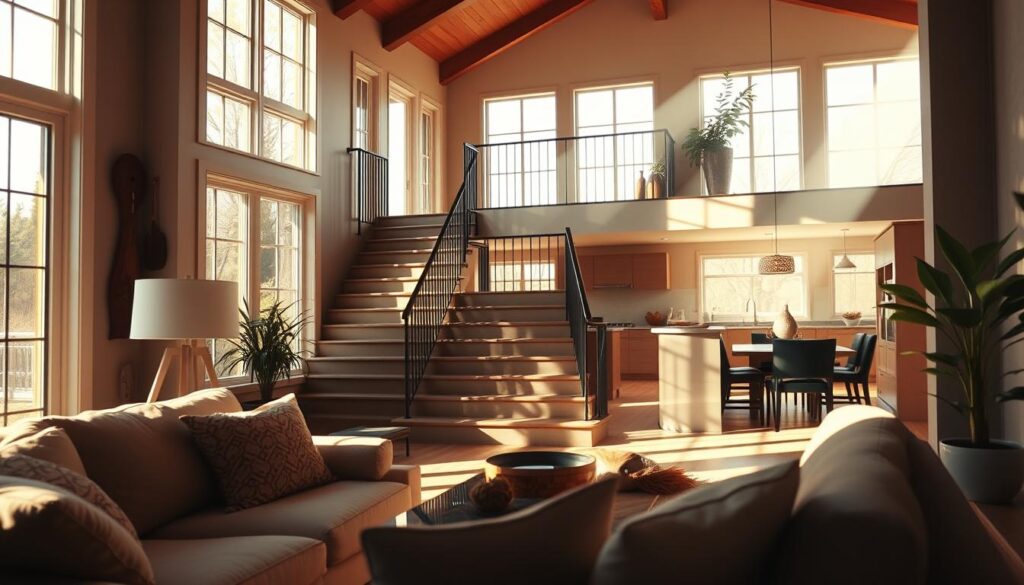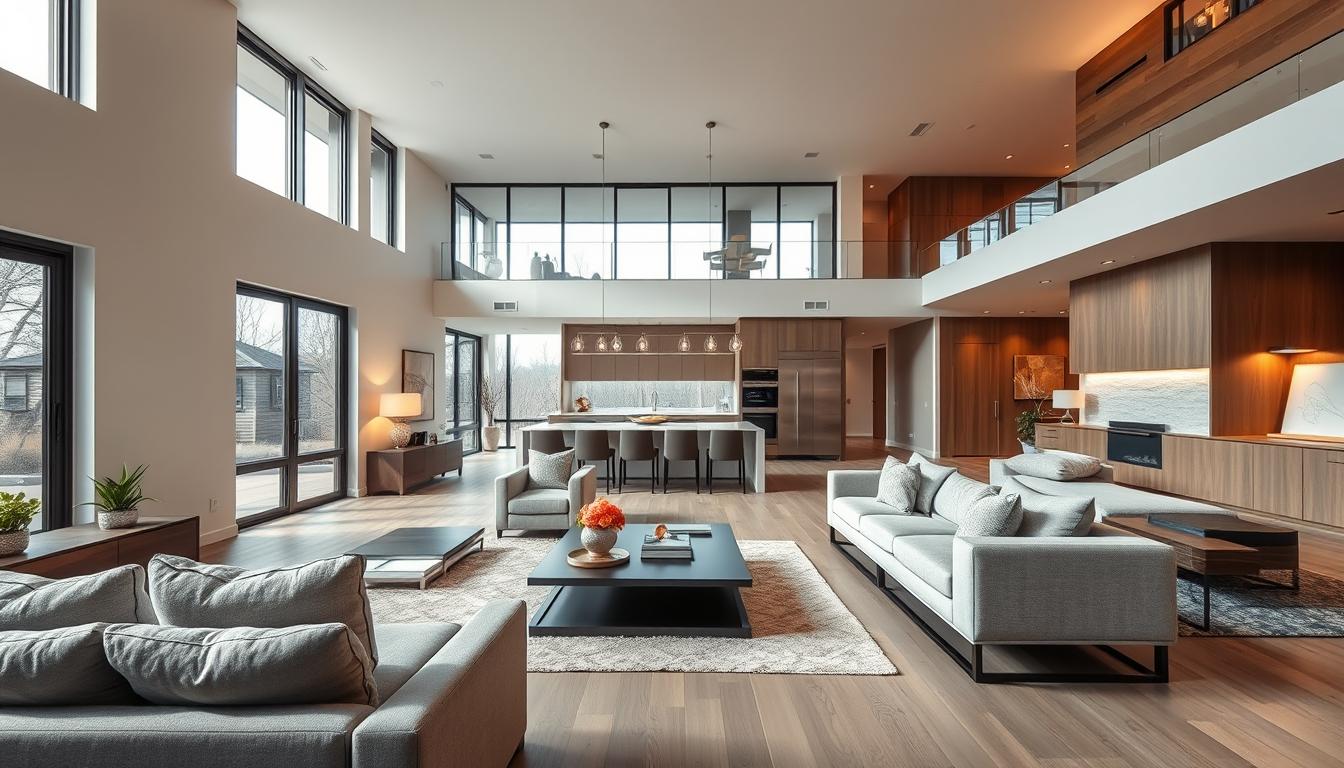Did you know that split level homes were once a staple of mid-century modern architecture? They offer a unique blend of functionality and style. These homes, with their multiple levels and open layouts, present both challenges and opportunities for design.
We’re here to guide you through transforming your split level home’s interior into a beautiful and functional space. Our guide covers everything from understanding these homes to implementing design ideas that enhance their charm.
Key Takeaways
- Understand the unique characteristics of split level homes
- Discover design ideas to enhance your home’s natural charm
- Learn how to create a functional and beautiful living space
- Explore practical tips for renovating or refreshing your current decor
- Gain inspiration from our comprehensive guide
Understanding Split Level Homes
Split level homes have a unique layout that offers both chances and hurdles for interior design. To make the most of these homes, knowing their special features is key.
What Defines a Split Level Home?
A split level home has a multi-level design, often with three to four levels. This includes a basement or lower level, a main living area, and one or two levels for bedrooms or more living space. This unique architecture makes it possible to have many different layouts and setups.
Pros and Cons of Split Level Designs
Split level homes have some big pluses:
- They offer flexibility in layout thanks to their multiple levels.
- They can have separate areas for different activities or family members.
- They provide chances for creative interior design.
But, they also have some downsides:
- Navigating multiple staircases can be tricky.
- Some areas might feel disconnected or isolated.
- Renovating can be complex because of the multi-level design.
Key Characteristics to Look For
When planning to renovate your split level home, look for these key traits:
- The condition and layout of the existing staircase(s).
- The natural light on each level.
- The potential for reconfiguring or expanding.
Understanding these points will help you make smart choices for your split level homes renovation. This way, your final design will be both useful and beautiful.
Assessing Your Current Interior
Looking at your current interior is key to making your split level home better. We need to check each room, find challenges, and pick the most important changes.
Room By Room Evaluation
Walk through your home, room by room. Note the layout, decor, and feel of each space. Think of the split level homes living room as a key spot for gathering. Ask yourself:
- Is the furniture good for talking and relaxing?
- Is there enough light, and is it right?
- Are there messy or unused spots that could be better?
Think about how you use each room and what can make it better. For example, in a split level homes decor setting, aim for a unified look across levels.
Identifying Problem Areas
After checking each room, find the biggest challenges. Common issues in split level homes include:
- Narrow hallways and stairs
- Multiple levels making decor hard to match
- Not enough natural light in some spots
Spotting these problems lets you start solving them.
Prioritizing Changes for Impact
Now you know your home’s good and bad points. Pick the changes that will make the biggest difference. Think about these when choosing where to start:
| Area | Potential Impact | Cost |
|---|---|---|
| Reconfiguring furniture | High | Low |
| Updating lighting fixtures | Medium | Medium |
| Renovating a room | High | High |
Focus on the changes that will make the biggest difference. This way, you’ll create a space that’s both beautiful and useful.
Creating a Functional Layout
Creating a functional layout in a split level home means balancing open spaces with areas for different activities. This balance is key to making the most of your home.
Open Floor Plans vs. Defined Spaces
Choosing between an open floor plan or defined spaces is a big decision for split level homes. Open floor plans make homes feel bigger and are great for kitchens and living areas. They encourage a sense of togetherness. On the other hand, defined spaces provide privacy and can lower noise levels between different home areas.
In split level homes with open concepts, it’s important to create zones within the open area. This can be done with furniture, lighting, and sometimes, partial dividers.
Smooth Traffic Flow in Multi-Level Living
Smooth traffic flow is crucial in multi-level homes to avoid congestion. It makes moving between levels easy. This can be achieved by:
- Placing furniture to keep pathways clear
- Ensuring staircases are well-lit and clear
- Using rugs and mats to define areas and improve traction on stairs
Zoning for Different Activities
Zoning different areas for various activities keeps your home clutter-free and organized. For example, having a specific area for a home office or reading nook boosts productivity and relaxation. In split level homes, zoning can be done by:
| Zone | Activity | Design Tips |
|---|---|---|
| Living Room | Relaxation, Entertainment | Comfortable seating, TV, sound system |
| Kitchen | Cooking, Dining | Efficient layout, ample counter space, dining area |
| Home Office | Work, Study | Dedicated desk, good lighting, storage for office supplies |
By planning your split level home’s layout and zoning, you can create a functional and comfortable space that meets your needs.
Choosing the Right Color Palette
Choosing the right colors for your split level home is key to a welcoming space. The colors you pick can greatly affect your home’s feel. It’s important to think about the special features of split level homes.

Bold vs. Neutral Choices
First, you must decide between bold or neutral colors. Bold colors bring personality but can be too much if not balanced. Neutral colors offer a timeless look but might feel less lively.
Bold colors work well in split level homes if used in one area. For example, a bright family room can energize your space.
“The right color can make a room feel larger, smaller, cozier, or more energetic.”
Creating Cohesion Across Levels
Split level homes can be tricky to keep looking connected. A consistent color scheme or a common element can help. For instance, using various shades of the same color on each level can create a smooth flow.
- Choose a primary color and use its variations across different levels.
- Use neutral colors as a base and add bold colors as accents.
- Consider the 60-30-10 rule: 60% dominant color, 30% secondary color, and 10% accent color.
Color Psychology in Split Level Interiors
Color psychology is crucial in interior design. Different colors can stir up different feelings. In split level homes, picking colors that match the mood you want is important. For example, blues and greens can calm bedrooms, while oranges and yellows can energize kitchens and dining areas.
By thinking about color psychology, homeowners can make a space that looks good and feels good too.
Furnishing Split Levels Intelligently
Split level homes need a special way to furnish them. This approach should mix looks and usefulness. It’s key to think about the home’s layout to make a space that works well.
Selecting Scale-Appropriate Furniture
Finding the right size furniture is crucial. Oversized furniture can make a room feel tight. On the other hand, furniture that’s too small might get lost.
Think about the room’s size and ceiling height. For example, a tall bookshelf in a room with high ceilings can be a great choice. It makes the room feel balanced.
Multi-Functional Pieces for Limited Space
In smaller split level homes, multi-functional furniture is a big help. Items like storage ottomans, sofa beds, or coffee tables with storage can do more than one thing. They help keep the space tidy and useful.
- Storage ottomans that double as seating and storage
- Sofa beds for accommodating guests
- Nesting tables that can be easily stored when not in use
Arranging for Comfort and Style
How you arrange furniture is as important as the furniture itself. A good layout makes a room feel bigger and more welcoming. A well-planned layout can make a split level home feel more spacious and inviting.
In a split level living room, setting up a cozy seating area can make it feel snug. But make sure there’s enough room to move around.
| Furniture Arrangement Tips | Benefits |
|---|---|
| Create conversation areas | Encourages social interaction |
| Consider traffic flow | Prevents cluttered pathways |
| Use rugs to define spaces | Creates visual separation between areas |
“The way we furnish our homes reflects our personalities and lifestyles. In split level homes, it’s about finding that perfect balance between form and function.”
By picking the right furniture, using multi-functional items, and arranging them well, you can make a split level home look great and work well.
Enhancing Natural Light
Maximizing natural light is a simple yet impactful way to elevate your living space. Natural light can dramatically transform the look and feel of your split-level home. It makes it feel more spacious and welcoming.

Maximizing Window Usage
One of the most effective ways to enhance natural light is by maximizing the use of your windows. Keep windows unobstructed, use sheer curtains, and install skylights or larger windows if possible. Proper window maintenance is also crucial to ensure they allow the maximum amount of light to enter.
“The way to get started is to quit talking and begin doing.” This quote by Walt Disney is about taking action. It also fits the idea of making tangible changes to your home, like enhancing natural light, to see real differences.
Adding Mirrors for Illusion
Another strategy to enhance the feeling of natural light is by using mirrors. Strategically placing mirrors opposite windows can reflect natural light and distribute it throughout the room. This creates a brighter ambiance. Mirrored furniture or decorative mirrors can also add to this effect.
Choosing Light Fixtures Wisely
While natural light is a priority, the right light fixtures can complement it. This is true, even during the evening or in areas with limited natural light. Choose fixtures that mimic natural light, like LED bulbs with a daylight tone. This helps maintain a consistent lighting atmosphere throughout your home.
By implementing these strategies, you can significantly enhance the natural light in your split-level home. This makes it a more enjoyable and inviting space.
Incorporating Storage Solutions
Storage solutions are key for a functional split level home. With many levels and tight spaces, every inch counts. It’s vital to make the most of each area for storage.
Innovative Built-In Storage Ideas
Built-in storage changes the game for split level homes. It offers lots of storage and keeps things tidy. Some innovative built-in storage ideas include:
- Custom shelving units that fit perfectly into corners or under stairs.
- Hidden compartments within walls or under floorboards.
- Built-in cabinetry that can be tailored to specific needs.
For example, pull-out drawers in kitchen islands or hidden storage behind wall art boost storage. They do so without losing style.
Creative Use of Under-Utilized Areas
Split level homes often have unused areas. The space under the stairs or the basement is a prime example. Here are some creative ways to use these areas:
| Area | Potential Use |
|---|---|
| Under Stairs | Storage for infrequently used items or a home office nook. |
| Basement | Home gym, play area, or additional storage. |
| Attic Space | Storage for seasonal decorations or archival purposes. |
Decluttering for a Fresh Look
Decluttering is crucial for a modern split level home. Begin by sorting items into categories: keep, donate, sell, and discard. Be strict about getting rid of items that are no longer needed or useful.
After decluttering, organize your remaining belongings with storage solutions that meet your needs. Keeping up with maintenance is essential to stay clutter-free.
Personalizing Your Style
Personalizing your split level home decor is more than looks. It’s about making your space feel like you. To do this, focus on elements that truly reflect your personality.
Identifying Your Design Aesthetic
The first step is to find your design style. Think about what styles, colors, and textures you like. Consider your lifestyle and preferences to help choose. Do you like modern minimalism or a cozy, traditional look? Knowing this helps create a unified look in your home.
Using Textiles and Accessories
Textiles and accessories are key to adding your personal touch. Choose items that match your style, like vibrant rugs or unique lighting. These pieces can connect different levels of your home, creating a smooth flow.
Also, textiles like throw pillows and blankets are easy to change. They can refresh your decor or match the season, making them very useful.
Integrating Family Heirlooms and Memories
Adding family heirlooms and memories makes your space personal and emotional. Display cherished items like antique furniture or family photos. This way, your home shows your history and journey.
By carefully adding these elements, you make your home beautiful, meaningful, and unique to you and your family.
Transforming Entries and Hallways
The entryway of your split-level home is more than just a passage. It’s a chance to make a lasting impression. It’s the first thing guests see, setting the tone for your home’s interior. A well-designed entryway is both beautiful and functional, offering a welcoming atmosphere and essential storage.
Making a Grand Impression
To make a grand impression, focus on your entryway’s layout and decor. Use a statement piece, like a unique light fixture or bold art, to catch the eye. Adding natural elements, such as fresh flowers or a potted plant, brings warmth and character.
Functional Entrance Ideas
Functionality is key in an entryway. Think about adding storage solutions like a bench with cubbies or a console table with drawers. These keep clutter away and offer a spot for keys, mail, and more. Maximizing vertical space with hooks or a pegboard helps hang coats and bags, making the area feel larger.
Hallway Decor Tips for Split Levels
Hallways in split-level homes can feel narrow or dark. But, there are ways to improve them. Using mirrors can reflect light and make the space seem bigger. A good lighting plan, with overhead lights and table lamps, brightens the area. Adding a runner or framed photos brings color and personality.
| Hallway Decor Idea | Benefits |
|---|---|
| Using Mirrors | Reflects light, creates illusion of space |
| Layered Lighting | Brightens the area, adds warmth |
| Runner or Framed Photos | Adds color, personality |
By using these tips, you can turn your entryway and hallways into welcoming spaces. They will reflect your personal style and improve your split-level home’s overall feel.
Landscaping Around Split Level Homes
Creating a beautiful exterior for your split level home is more than just planting flowers. It’s about making an outdoor space that looks good with your house’s design.
Creating Visual Harmony from Outside
To get a harmonious look, think about your home’s style and age when picking landscaping. For example, a modern home might look great with simple landscaping. But a traditional home could shine with lush, colorful gardens.
Key elements to consider include:
- Choosing plants and flowers that match your home’s colors
- Adding features like patios and walkways that fit your home’s style
- Using outdoor lights to show off your home’s features and create a cozy feel
Pathways and Entrances for Cohesion
Pathways and entrances are key to a unified look. A well-made pathway can lead visitors through your garden, making it feel like a journey.
Consider the following when designing your pathways and entrances:
- Choose materials that match your home’s look, like brick or stone
- Make sure the pathway is lit well for safety and to be seen
- Add plants or flowers along the path to make it welcoming
Seasonal Plantings to Brighten Up
Seasonal plantings can make your landscaping colorful all year. By picking plants that bloom in different seasons, your garden will always look lively and pretty.
Some tips for seasonal plantings include:
- Spring: Tulips, daffodils, and hyacinths for a colorful display
- Summer: Annuals like petunias and marigolds for continuous blooming
- Autumn: Asters and chrysanthemums for a late-season burst of color
- Winter: Evergreens and holly for a festive look
Final Touches and Maintenance
To keep your split level home looking great, regular care and updates are key. A well-kept interior boosts beauty and protects your investment.
Keeping it Fresh
Simple changes like rearranging furniture or adding new textiles can make a big difference. We suggest checking your interior often to spot areas that need a refresh. This might mean changing your color scheme or adding new decor to keep your space lively and welcoming.
Seasonal Decor Changes
Seasonal decor changes are a great way to refresh your home. By adding seasonal elements, you can keep your living space interesting and engaging. For example, winter decor or lighter fabrics in summer can change your home’s feel.
Preserving Your Investment
Maintaining your home’s interior is more than just making it look good. It also means keeping your investment in top shape. Regular cleaning, quick repairs, and protective steps can make your furniture and decor last longer. This way, your split level home stays beautiful and functional for many years.



