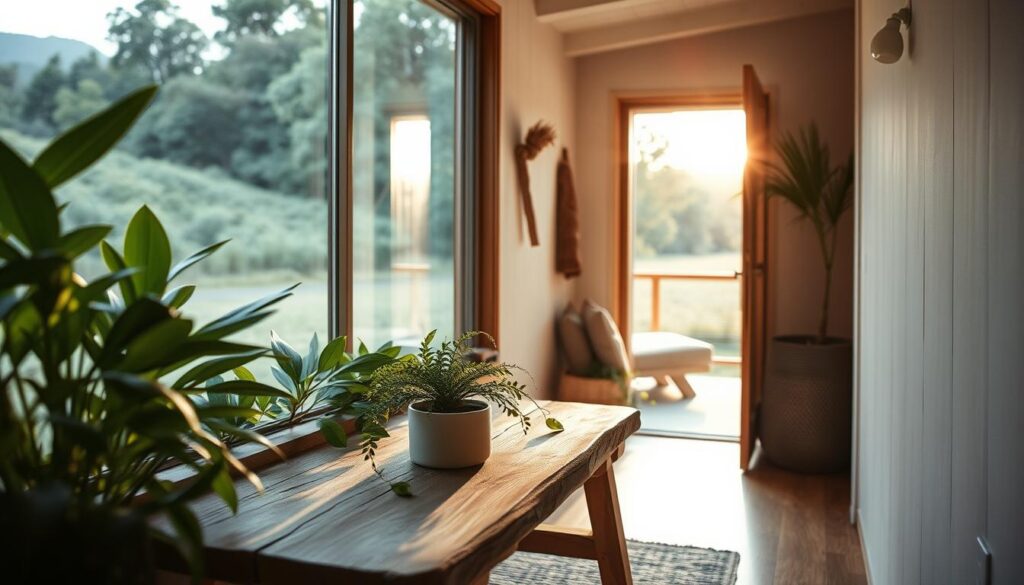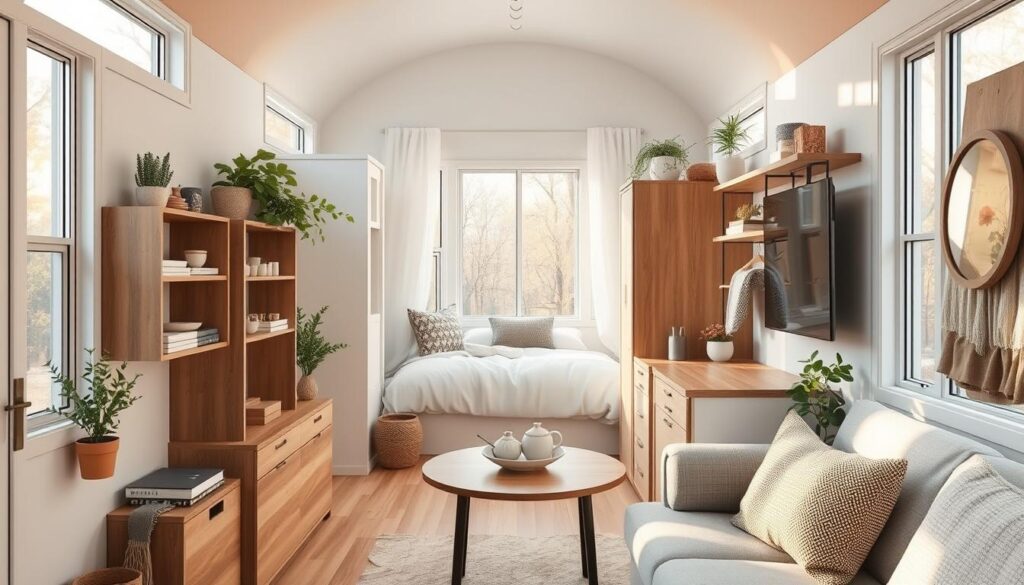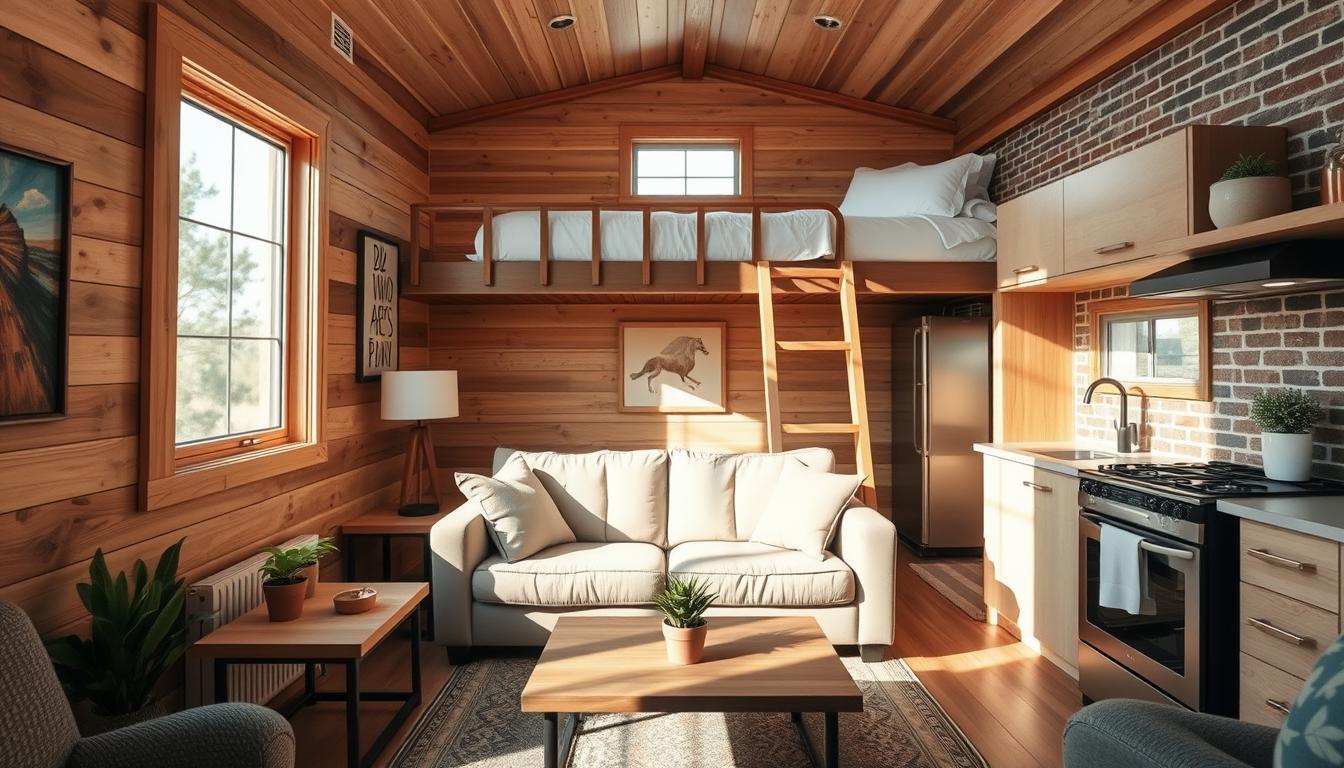Over 10,000 people now live in tiny homes in the United States. They choose a simpler, more sustainable life. But, living small has its challenges, like interior design. Good design is key to making the most of small spaces.
We’re experts in tiny home decor ideas. We know how to make a small space stylish and practical. In this article, we’ll share our best tips for designing your tiny home. We’ll focus on making the most of space, efficiency, and comfort.
Key Takeaways
- Optimize your layout for maximum space efficiency
- Choose multi-functional furniture for versatility
- Utilize vertical space for storage and decor
- Select a color palette that enhances the sense of space
- Incorporate natural light to brighten up your tiny home
Understanding Tiny Home Living
The tiny home lifestyle is becoming more popular. But what does it mean to live in a small space? Living in a tiny home is more than downsizing. It’s about living in a sustainable and efficient way.
At its core, tiny home living is about simplicity and functionality. It’s about making a small space both beautiful and useful. For more tips on designing your tiny home, check out our article on tiny home interior design.
The Benefits of Tiny Living
Tiny home living has many benefits, like saving money and being better for the environment. Living in a smaller space can cut down your utility bills and your carbon footprint. Plus, tiny homes need less upkeep, giving you more time for what’s important. Some key benefits include:
- Reduced living expenses
- Lower environmental impact
- Simplified living
Common Misconceptions
Despite its growing popularity, tiny home living is often misunderstood. Many think tiny homes are cramped and uncomfortable. But with smart planning and creative design solutions, tiny homes can be spacious and cozy. Another myth is that tiny homes aren’t good for families or pets. But many families and pets have found ways to thrive in tiny homes.
Understanding the benefits and myths of tiny home living helps us see its unique value. Whether you’re downsizing or seeking a sustainable lifestyle, tiny homes are a compelling choice.
Maximizing Space in Tiny Homes
Maximizing space in tiny homes needs creativity and practicality. To make your living space comfortable and functional, use effective space-saving strategies.
Multi-Functional Furniture
Using multi-functional furniture is a great way to save space. Items like sofa beds, storage ottomans, and foldable tables do more than one thing. They cut down on extra furniture and save space.
- Sofa beds that convert into comfortable sleeping areas
- Storage ottomans that provide hidden storage
- Foldable tables that can be used for dining or work
Creative Storage Solutions
Creative storage is key in tiny homes. Using hidden storage compartments, vertical storage units, and under-bed storage boosts your home’s organization.
- Using under-bed storage bins for linens and out-of-season clothes
- Installing shelves and storage units that go up to the ceiling
- Incorporating hidden storage compartments in furniture
Vertical Space Utilization
Using your vertical space well can make your tiny home feel bigger. Installing wall-mounted shelves, using stackable storage containers, and choosing loft beds are smart ways to use vertical space.
- Wall-mounted shelves for books and decorative items
- Stackable storage containers for clothes and household items
- Loft beds that free up floor space
By using these strategies, you can make your tiny home feel more spacious, organized, and cozy.
Choosing the Right Color Palette
In tiny home interiors, the color palette is key to making a space feel larger. The right colors can open up a room, while the wrong ones can make it feel small. We’ll look at how to pick colors that make a space feel open and discuss the best colors for tiny homes.
Colors That Make Spaces Feel Larger
Some colors trick the eye into seeing more space. These include:
- Soft whites and creams, which reflect light and make walls seem farther apart.
- Light pastels, which add a touch of color without overwhelming the space.
- Cool neutrals like pale gray and taupe, which can make rooms feel more expansive.
These colors work well on walls, ceilings, and floors to create a cohesive and spacious feel. Using a monochromatic scheme can also enhance this effect by creating a sense of continuity.
Ways to Use Contrast Effectively
While a light color palette can make a space feel larger, contrast is also crucial for adding visual interest. Here are some tips for using contrast effectively:
| Element | Light Color | Dark Color |
|---|---|---|
| Walls | Soft white | Deep accent wall |
| Furniture | Light wood tones | Dark wood or bold color |
By balancing light and dark elements, you can create a visually appealing contrast that draws the eye and adds depth to your tiny home. For example, using dark furniture against light walls can create a striking contrast that makes the space feel more dynamic.
Ultimately, the key to a successful color palette in a tiny home is finding a balance between making the space feel larger and adding personality through contrast. By choosing the right colors and using them thoughtfully, you can create a home that feels both spacious and inviting.
Furniture Selection for Tiny Homes
Finding the right furniture is key for a tiny home. You need pieces that do more than one thing. They should be stylish and comfy, even when space is tight.
Scaling Down: Size Matters
Size is a big deal when picking furniture for tiny homes. Choosing smaller furniture keeps the space feeling open and uncluttered. Many brands now make compact versions of big items, like sofas and chairs, for small spaces.
Choosing Lightweight Pieces
The weight of furniture matters too. Lightweight furniture is easier to move around, which is great for tiny homes. You can find furniture made from materials like aluminum and glass that’s both light and strong. Furniture with wheels can also make your space more flexible.
Think about how your furniture looks too. Transparent or translucent pieces, like glass tables, make rooms seem bigger. Furniture with legs instead of big bases also adds to the airy feel.
It’s all about finding furniture that’s both useful and looks good. By picking pieces that are the right size and light, tiny home owners can have a cozy, stylish place that feels bigger than it is.
Innovative Lighting Ideas
In micro living design, the right lighting can make a big difference. It can make a room feel more spacious. We look at how to use lighting in tiny homes to make them feel welcoming and expansive.
Natural Light Optimization
Maximizing natural light is key in tiny home interior design. It makes our tiny homes feel larger and more inviting. To do this, use sheer curtains or blinds that let sunlight in while keeping privacy.
Another good idea is to place mirrors opposite windows. This reflects natural light and spreads it around the space. It brightens the area and makes it seem bigger.
Layered Lighting Techniques
Using layered lighting techniques also improves the feel of tiny homes. Layered lighting means using different light sources like overhead lights, table lamps, and floor lamps. It creates a warm and welcoming atmosphere.
To use layered lighting well, think about what activities will happen in the space. Use task lighting for specific tasks, like reading or cooking. This helps adjust the lighting for different times and activities.
- Use a mix of lighting types to create depth and visual interest.
- Consider dimmers to adjust lighting levels based on the time of day or activity.
- Select lighting fixtures that are proportionate to the size of the room.
By combining natural light optimization with layered lighting, we can make a tiny home interior that feels spacious, welcoming, and perfectly lit.
Incorporating Nature into Interiors
Tiny homes can greatly benefit from biophilic design. This design aims to reconnect us with nature. By adding elements of nature to our homes, we create spaces that look good and make us feel better.
Biophilic Design Principles
Biophilic design is all about connecting with nature. It uses natural elements, materials, and patterns. This creates a balance between our homes and the outdoors.
Some key principles of biophilic design include:
- Using natural materials such as wood and stone
- Incorporating plants and green walls
- Maximizing natural light and ventilation
- Mimicking natural patterns and forms in design elements
By following these principles, we can make our tiny homes feel bigger and more connected to nature.

Indoor Plants as Decor
Indoor plants are a great way to bring nature into our tiny homes. They clean the air, improve health, and add beauty to our spaces.
When picking indoor plants, think about lighting, care, and space. Some easy-to-care-for options include:
| Plant Type | Lighting Needs | Maintenance Level |
|---|---|---|
| Snake Plant | Low to Bright Light | Low |
| ZZ Plant | Low Light | Very Low |
| Pothos | Low to Bright Light | Low |
Adding indoor plants to our tiny home decor makes it look better. It also makes our living space healthier.
Personalizing Your Tiny Home
In the world of tiny home living, making it your own is key. Personal touches can make a small space feel big and welcoming. By adding elements that show your personality, you can turn your tiny home into a cozy retreat that’s truly yours.
Meaningful Decor Choices
Decorating your tiny home should be thoughtful. Choose items that mean something to you or tell a story. This could be family heirlooms or artwork from local artists. This way, your space will feel real and welcoming.
Here are some ideas for meaningful decor:
- Family photos and heirlooms
- Artwork or crafts made by local artisans
- Collectibles that reflect your hobbies or interests
- Personal mementos from travels or special events
Custom Artwork and Finishes
Adding custom artwork and finishes can also make your tiny home special. Consider getting a local artist to create something that shows your style. Or, you could add unique touches like bespoke cabinetry or hand-painted walls.
Let’s look at how custom touches can change your space:
| Feature | Standard Finish | Custom Finish |
|---|---|---|
| Cabinetry | Stock designs and materials | Bespoke designs with unique materials |
| Walls | Standard paint colors | Hand-painted murals or custom colors |
| Artwork | Mass-produced prints | Commissioned or original art pieces |
By adding these personal touches, you’ll make your tiny home look and feel more like your own. Don’t be afraid to try out different decor ideas and finishes. This way, your space will truly reflect your personality and style.
Emphasizing Open Layouts
Open layouts are key in small space design. They make tiny homes feel bigger and more welcoming. This design is great for micro living, as it creates a smooth flow.
Removing walls makes tiny homes feel more open. This design not only saves space but also makes the home feel airy and harmonious.
Benefits of Open Floor Plans
Open floor plans have many advantages in tiny home design. They:
- make spaces feel larger by removing barriers
- spread out natural light better
- encourage people to interact and connect
- allow for flexible furniture arrangements
Zoning Techniques for Smaller Areas
Even with open layouts, it’s important to have different areas for function. Zoning techniques help keep the space open while defining zones.
| Zoning Technique | Description | Benefits |
|---|---|---|
| Rug Placement | Using area rugs to mark off zones | Creates visual separation, adds warmth |
| Furniture Arrangement | Placing furniture to define areas | Improves function, adds coziness |
| Lighting Variations | Using different lights for each zone | Creates mood, highlights areas |
Combining open layouts with zoning techniques makes tiny homes feel both big and functional. This way, tiny homes become more comfortable and practical places to live.
Smart Technology Solutions
Smart technology is changing tiny home living, making it more efficient and convenient. It’s key to making the most of our small spaces. Smart home devices and automation are becoming more important.
Efficiency through Automation
Smart home devices simplify our lives by automating tasks and improving our homes. In tiny homes, where space is limited, these devices are very helpful. For example, smart lights adjust to the time of day, and smart thermostats save energy.
Some benefits of smart home devices include:
- Energy Efficiency: Smart thermostats and lights save energy.
- Enhanced Security: Smart locks and cameras keep us safe.
- Convenience: Voice-controlled devices make managing our homes easy.
Space Management with Smart Devices
Automation is key in managing space in tiny homes. Smart technology helps us use our space better. For instance, smart storage alerts us when it’s full, keeping our homes organized.
| Smart Device | Functionality | Benefit |
|---|---|---|
| Smart Lighting | Adjusts brightness and color based on time and activity | Energy savings and ambiance control |
| Smart Thermostats | Optimizes heating and cooling based on schedule and preferences | Improved energy efficiency and comfort |
| Smart Storage | Alerts when storage is full or items are accessed | Enhanced organization and reduced clutter |
By using smart technology, tiny home living becomes more efficient and comfortable. As we move forward, these technologies will be crucial in tiny home living.

Outdoor Living Connection
Connecting indoor and outdoor spaces is a great way to improve compact living solutions. It makes tiny homes feel bigger by merging inside and outside. This creates a more open and spacious lifestyle.
When we talk about tiny home interior design, we usually focus on the inside. But adding outdoor living areas can really increase the space. You can do this by adding decks, patios, or outdoor shelters.
Extending Spaces with Decks and Patios
Decks and patios are great for expanding tiny home living areas. They offer more space for relaxing, dining, or having fun. For more ideas, check out tiny home interior designs that blend indoor and outdoor living.
When designing a deck or patio, think about the materials and layout. Choose durable, weather-resistant materials and a smart layout. This will make the transition from inside to outside smooth. For example, using the same flooring indoors and outdoors can make it feel like one big space.
Creating Outdoor Shelters
Outdoor shelters like pergolas or gazebos offer shade and protection. They make outdoor areas more enjoyable. These structures also help divide the space into different areas, adding function and style.
When building outdoor shelters, match the style and materials of your tiny home’s interior. This keeps the look and feel consistent. For instance, using the same architectural elements or materials can tie the indoor and outdoor spaces together.
By adding outdoor living areas and shelters, tiny home owners can enjoy a more open and connected lifestyle. This not only improves their living experience but also increases the property’s value by using every inch of space.
Sustainability in Tiny Home Design
Tiny home living is more than just small spaces. It’s about being kind to our planet. Sustainability is a big deal in tiny homes, affecting every part of design and life.
Sustainability means making choices that help the environment. We pick eco-friendly building materials that are good for the planet and look great. Reclaimed wood, bamboo, and low-VOC paints are favorites among tiny home fans.
Eco-Friendly Building Materials
Picking the right materials is key to tiny homes’ green impact. Eco-friendly materials are made and sourced in ways that protect our planet. Using recycled insulation or sustainably harvested timber cuts down on harm.
Alex Wilson, a top name in green building, said, “The materials we choose are vital for sustainability. They affect the environment and our health.” This shows why we must pick materials that are good for us and the planet.
- Reclaimed wood for a unique, rustic look
- Bamboo for its strength and quick growth
- Low-VOC paints for better air inside
Energy Efficiency Considerations
Energy efficiency is crucial in tiny home design. Using energy-efficient appliances and LED lighting cuts down energy use. Adding solar panels makes tiny homes almost self-sufficient.
Choosing light colors for tiny homes makes them feel bigger. It also lets in more sunlight, needing less artificial light. This fits well with minimalist interior design, which values simplicity and usefulness.
In short, making tiny homes sustainable involves many things. It’s about the materials we use, how we use energy, and our design choices. By following these green practices, we can build tiny homes that are good for the planet and nice to live in.
Designing for Comfort and Function
When it comes to tiny home decor, comfort and function are key. Every detail matters in micro living design. A well-designed space can make a big difference in creating a cozy and functional home.
Prioritizing Key Areas: Kitchen & Bath
The kitchen and bathroom need special attention in tiny home design. In the kitchen, choose compact appliances and multi-functional furniture to save space. In the bathroom, go for space-saving fixtures and clever storage to keep it tidy.
Balancing Aesthetics and Practicality
It’s important to balance form and function in micro living design. We can do this by picking materials and finishes that look good and last long. For example, a statement light fixture can add beauty while providing light.
By focusing on comfort, function, and looks, we can make a tiny home feel big and welcoming. Good micro living design uses every inch of space well. With these tips, we can create a home that meets our needs perfectly.



